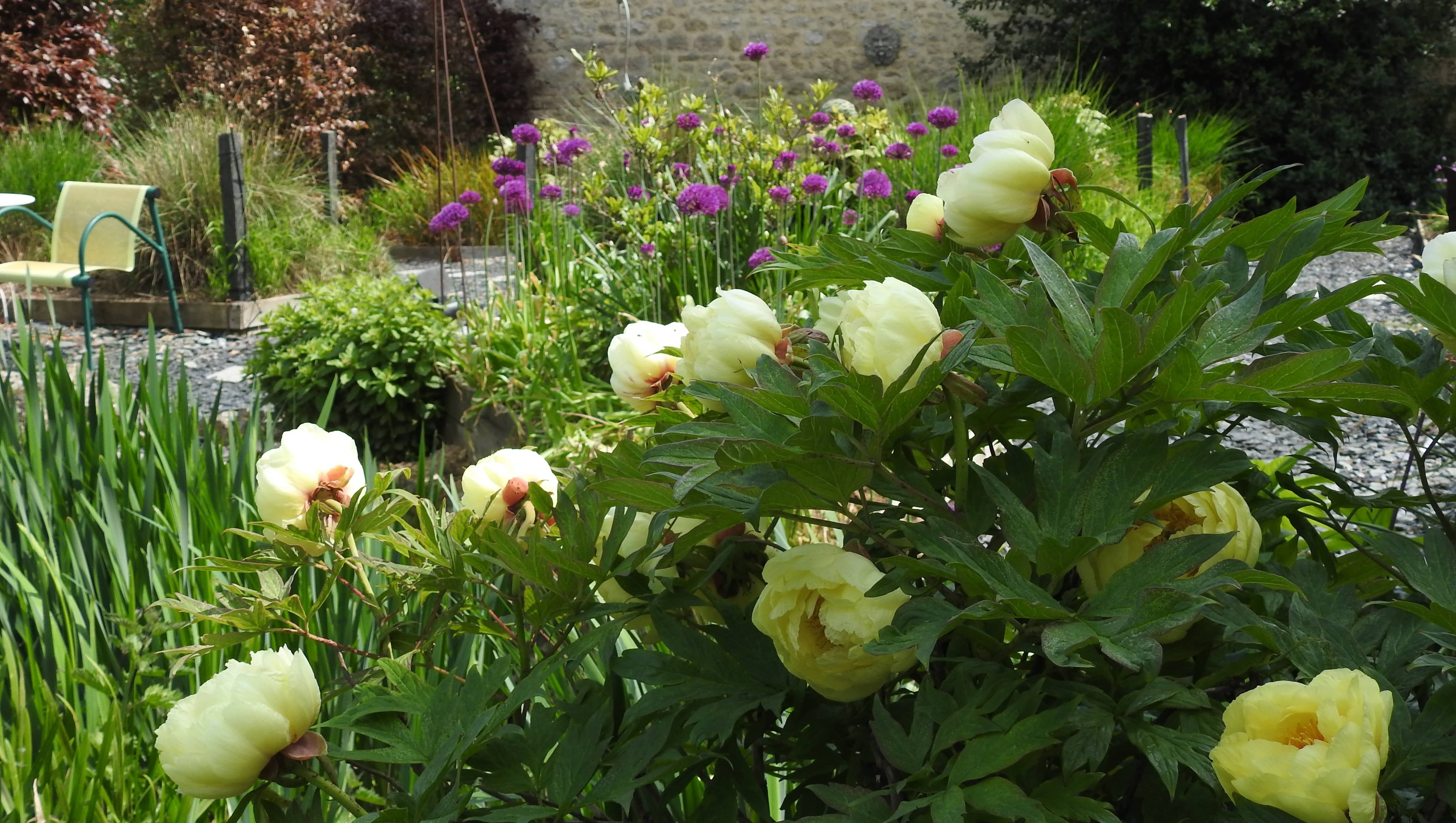House for Sale near Alencon, Normandy
House For Sale on Normandy-Pays de la Loire Border
Located near Alençon in a Village with Shops, Schools, Post Office Etc
Beautiful Stone Built Normandy House and Outbuildings with Gardens For Sale : 325 000 €
Beautifully presented, this stone-built house with lake and barns sits within a hectare of grounds, situated in the centre of a popular village at the edge of the forest of Perseigne and with no overlooking neighbours.
Previously run as a chambre d'hôte, the new owners will have the option of resuming that acivity (revenue 2019 approx.30,000 euro per annum) or simply enjoying the property as a spacious family home or a handsome reidence with ample space for friends and relatives to visit.
The local facilities include nursery and primary schools and secondary college, a village general store, a café/restaurant and Post Office all within five minutes' walk. The village is lively and welcoming with many active clubs and societies for sports, music, rambling, etc.
The major town of Alençon with its shopping centres, restaurants, theatre, cinema and the A28 motorway is just a few minutes' drive away (8km).
The house has been extensively renovated and modernised, benefitting from double glazing and a high standard of wall/roof insulation throughout. Principal heating is via a dual-fuel central heating boiler, wood fired with the option of oil should the new owner so desire.
The house faces south-east, has a light and airy feel and is decorated to a high standard throughout. It is served by two driveways giving onto a courtyard, distancing the property from the road and thereby offering extra privacy and quiet.
The ground floor comprises an entrance hall, a generous kitchen with adjoining pantry, a spacious main living room, one bedroom, bathroom, WC and a utility room which also houses the CH boiler. The kitchen benefits from dual aspect windows overlooking the lake, with the living room having "French" windows leading to the courtyard and terraces, front and rear.
On the upper floor are three further bedrooms with en-suite shower rooms and WCs, and a second sitting room. This floor was used as bed and breakfast accommodation until the current owners retired a few years ago. The new owners would have the option to run it as such again.
The house is on mains drainage and served by full fibre Internet, plus 4g mobile from all mobile providers.
The property is sold with one large barn (200m2) and one smaller (80m2): permission has previously been granted to convert the latter as a gîte and those plans are available to the new owners. The small barn is on mains electricity. The house and barns are grouped around the large courtyard providing ample parking space.
The larger barn is situated just a few metres from mains water and drainage, with a nearby external electricity point, making it ripe for conversion to workshops, studios etc.
The grounds include mature gardens with two gazebos, a working well with pump, a vegetable garden with a greenhouse, and a small wooded area. The gardens include many flowering trees and shrubs plus a walnut tree, apple, pear, quince and cherry trees. A lake occupies approximately 2700m2 of the grounds and forms a stunning backdrop to the gardens. At the rear of the property, accessed from the living room, a sunken terrace with decking and an electric awning makes an excellent spot to relax and enjoy the views.
Floorplans


Land plan










































